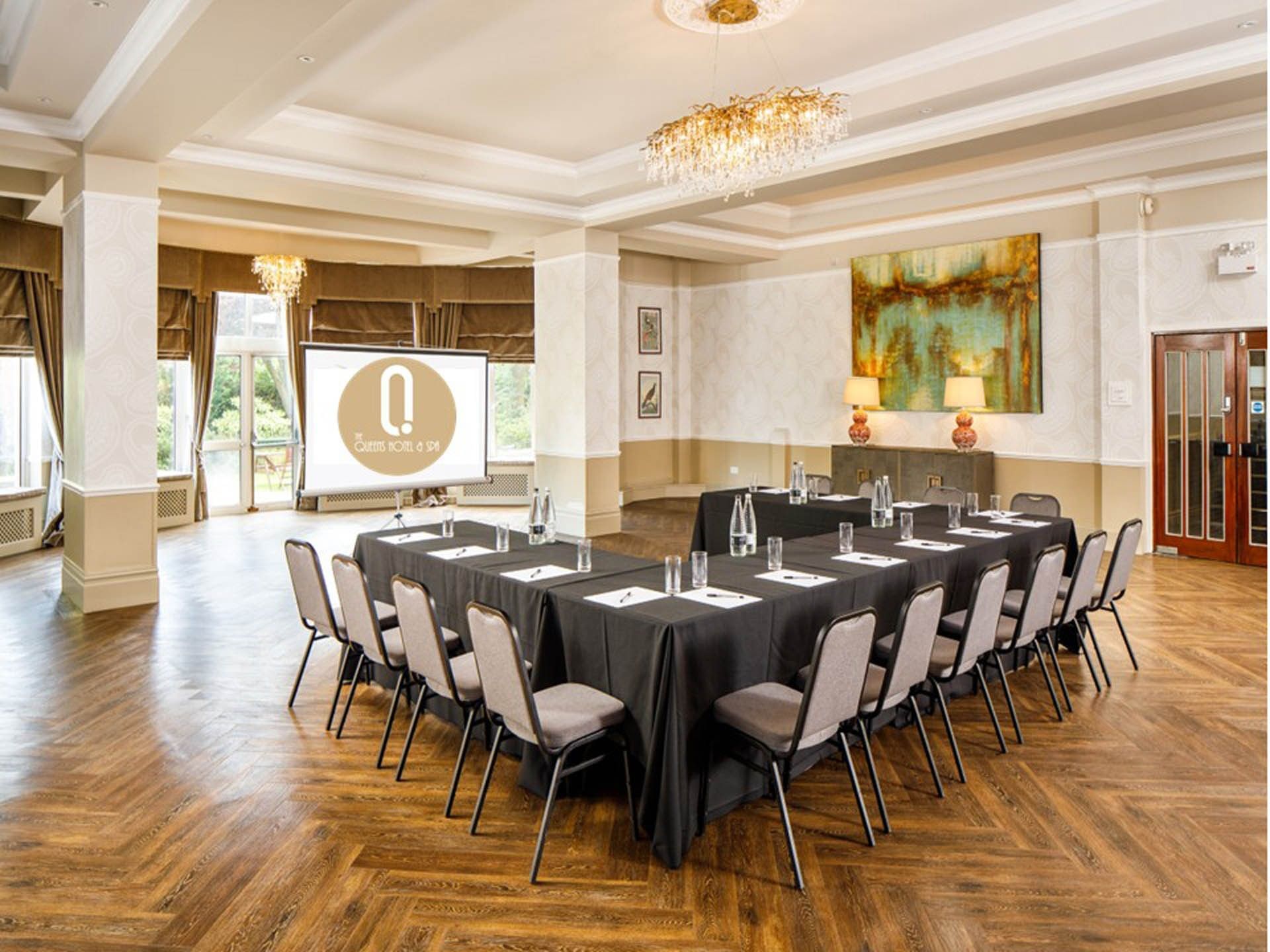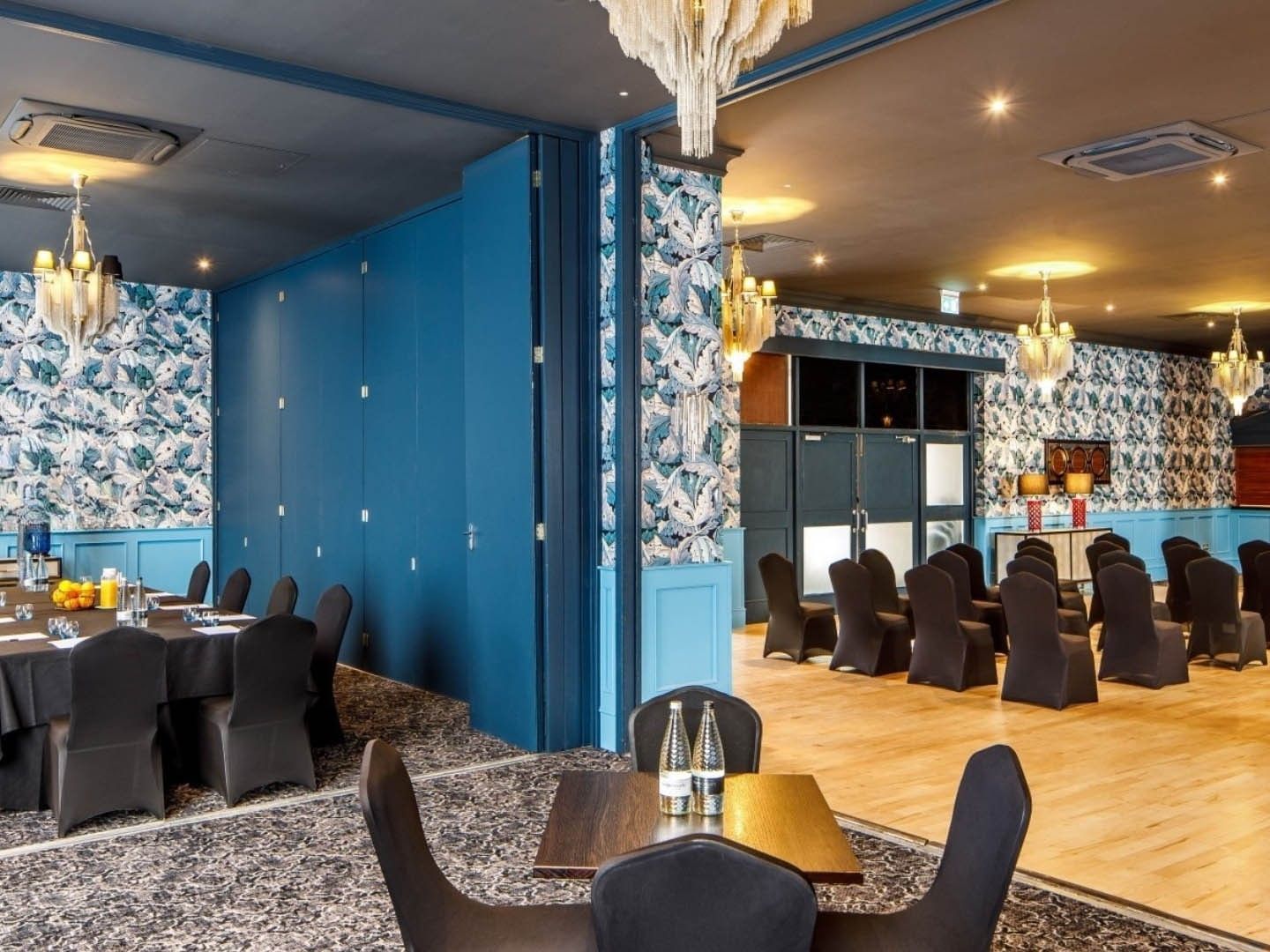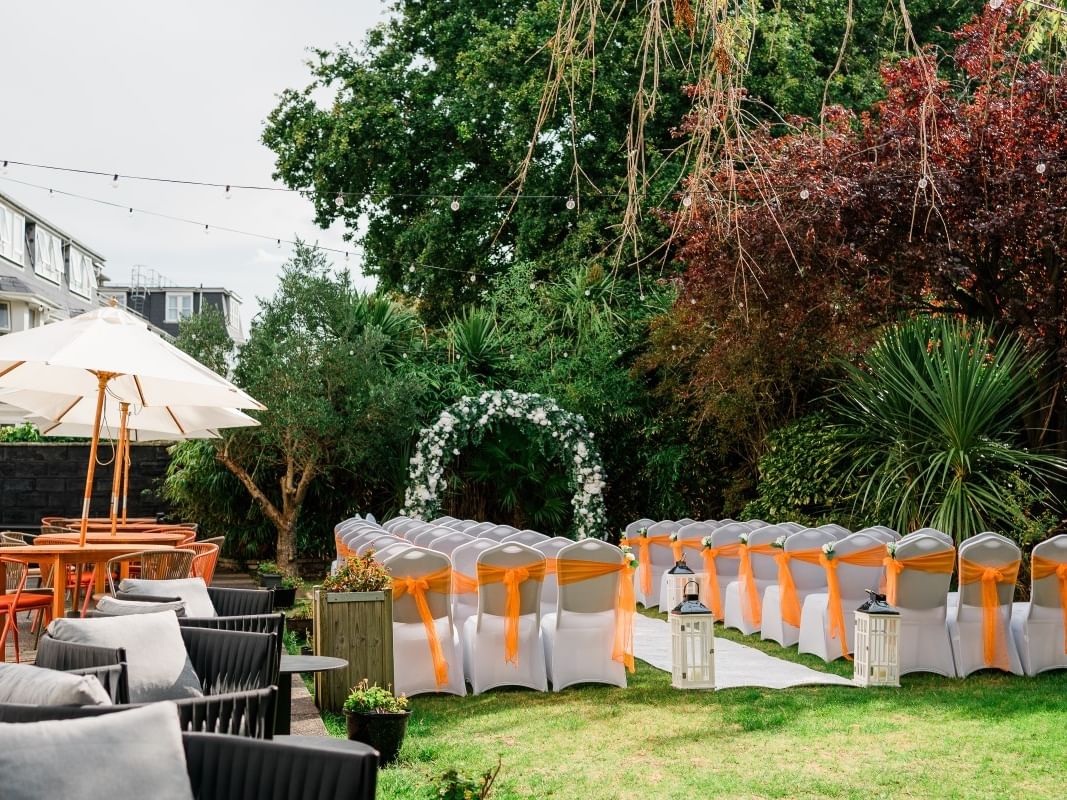
The Purbeck
The Purbeck provides both ambiance and elegance, making it the perfect for meetings, events, and weddings.

The Studland
The Studland is a stylish and adaptable venue, ideal for meetings, events, and weddings.

The Garden
This versatile outdoor venue can host up to 150 guests, offering a beautiful and intimate setting for weddings and special events.
Capacity Chart
|
Measurements ( L*W*H) |
Area ( Sq.m) |
Board room |
Cabaret |
Theatre |
Banquet |
Classroom |
U-shape |
|
|---|---|---|---|---|---|---|---|---|
The Purbeck |
9 x 10 x 2.5 | 90 | 30 | 80 | 150 | 110 | 30 | 20 |
The Studland |
16.11 x 13.66 x 4 | 268 | 40 | 152 | 250 | 180 | 180 | 30 |
Studland West |
13.66 x 4.62 x 4 | 63 | 30 | 32 | 50 | 40 | 15 | 20 |
Lulworth |
7.7 x 6.4 x 2.6 | 49 | 16 | 28 | 50 | 40 | - | - |
The Snug |
4.9 x 2.7 x 2.8 | 13 | 12 | - | 20 | - | - | - |
The Garden |
- | - | - | - | - | - | - | - |
-
-
-
-
-
-
-
-
-
-
-
-
-
-
-
-
-
-
-
-
-
-
-
-
-
-
-
-
-
-
-
-
-
-
-
-
-
-
-
-
-
-
-
-
-
-
-
-







